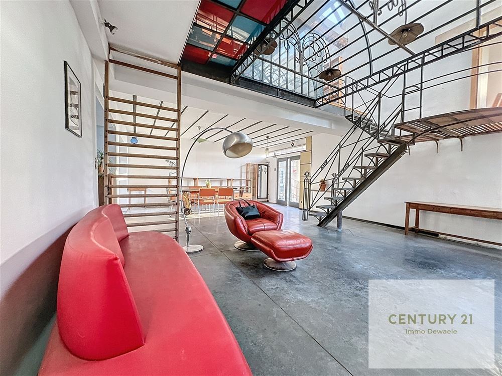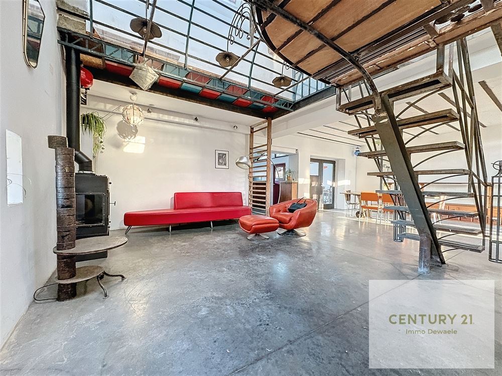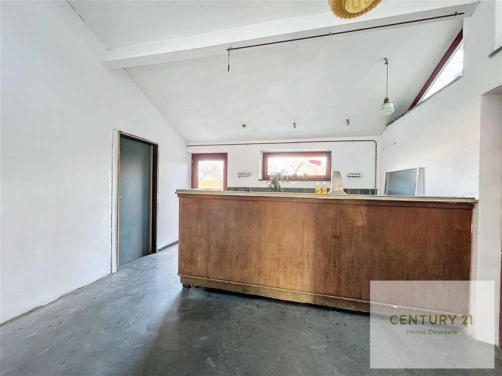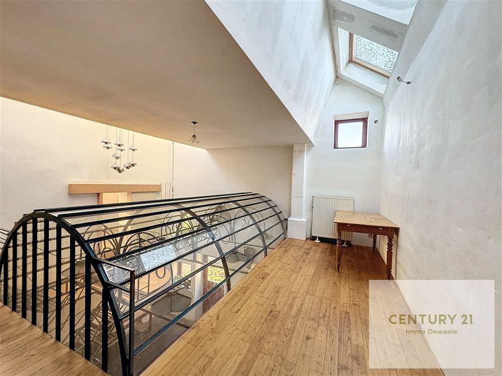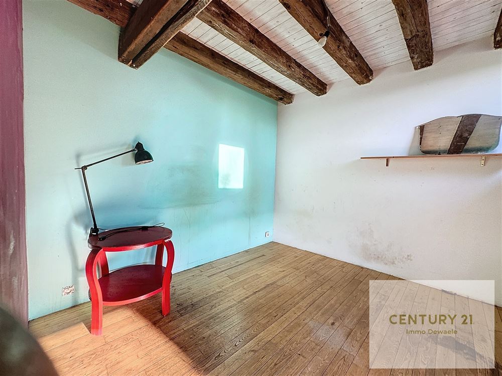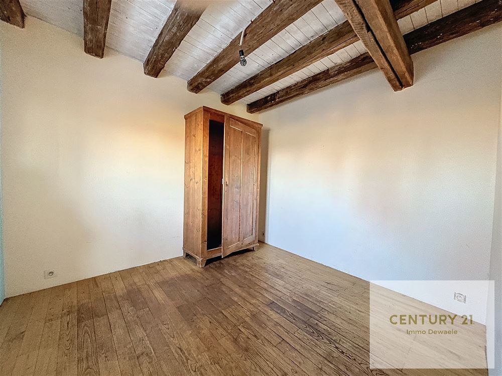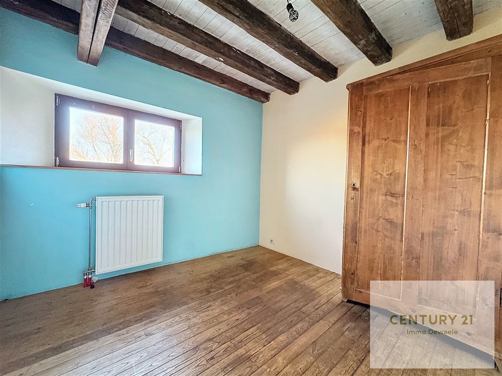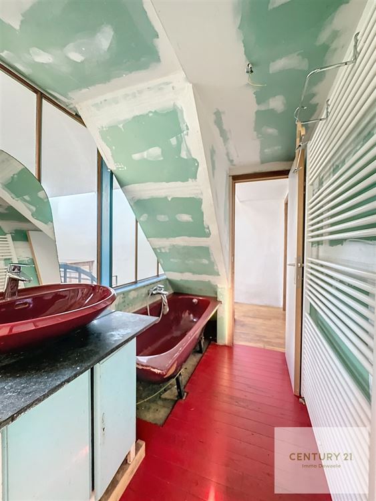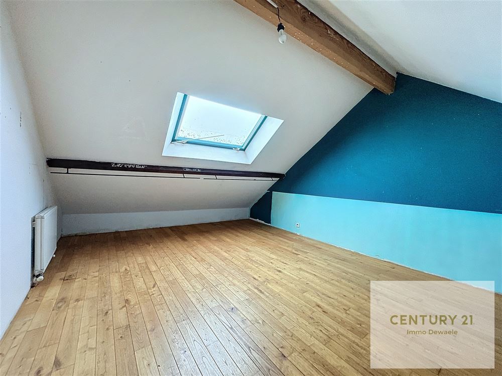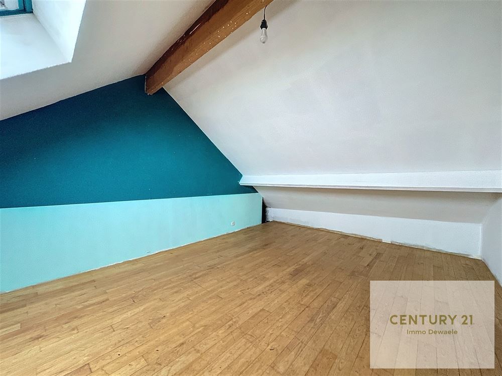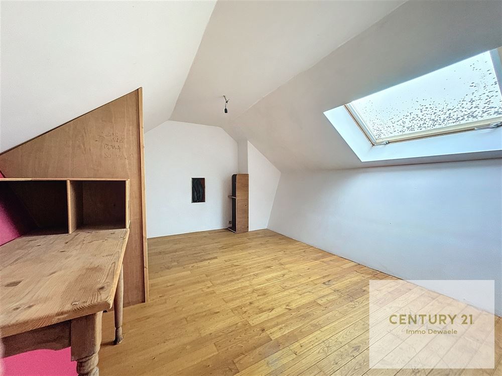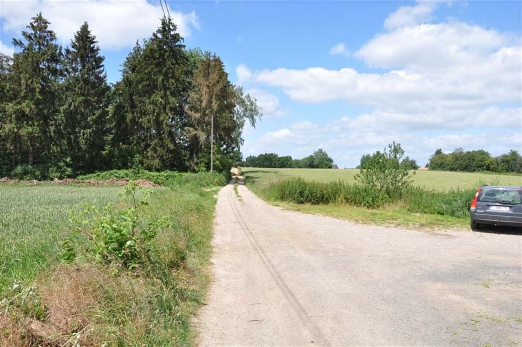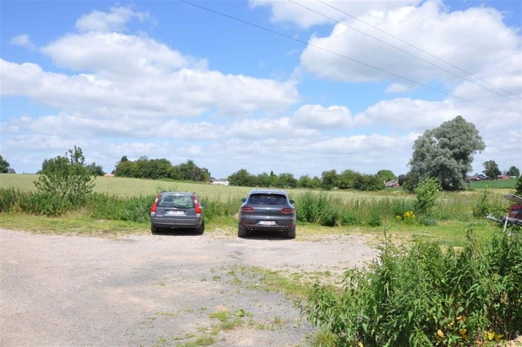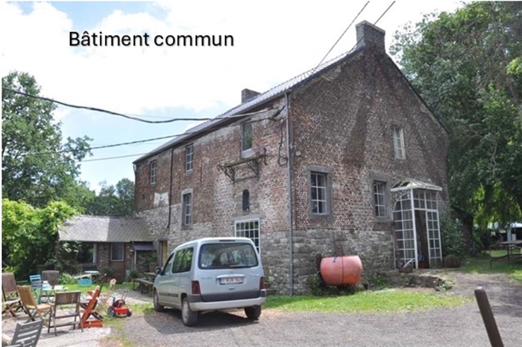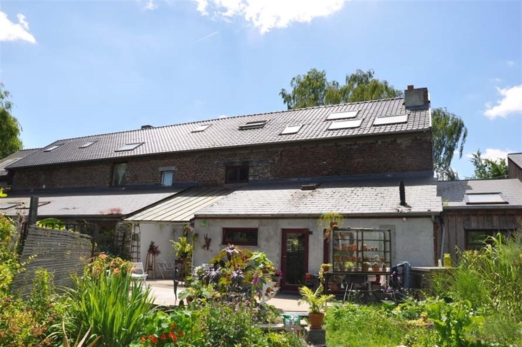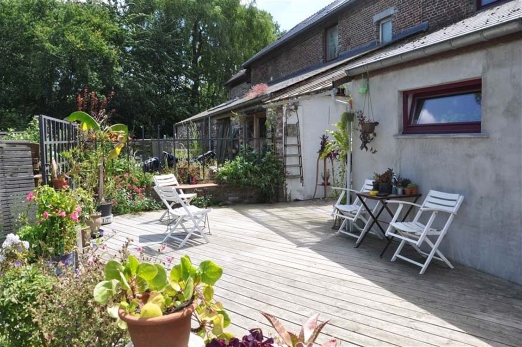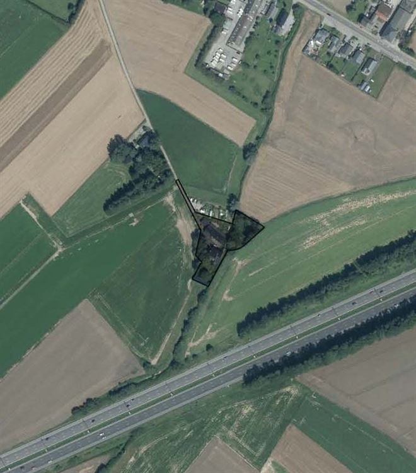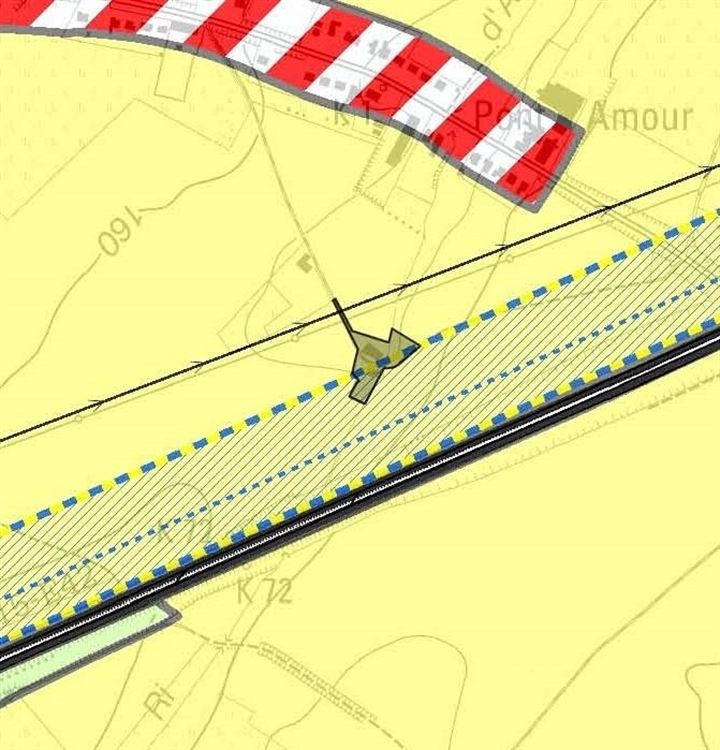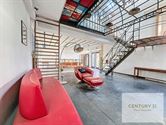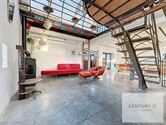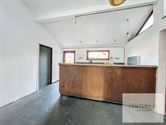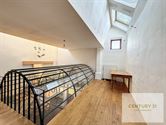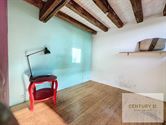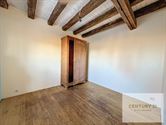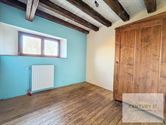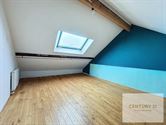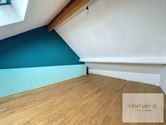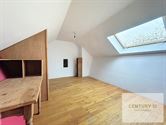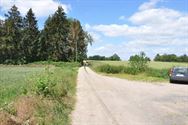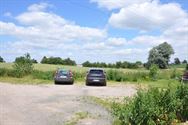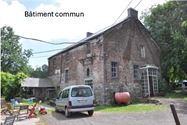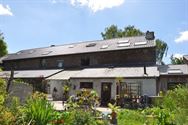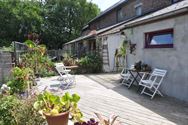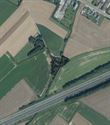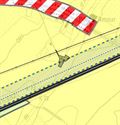House IN WANFERCÉE-BAULET (6224)
230.000 €
General
Price
:
230.000 €
Rateable
:
512 €
Number of Bedrooms
:
4 bdr
Number of Bathrooms
:
1
Garage
:
1
Address
:
6224 WANFERCÉE-BAULET
Total Area
:
218 m²
Living Area
:
56 m²
Ground Area
:
354 m²
Availability
:
Onact
Construction Year
:
2011
Description
Located 2 minutes from Fleurus, close to all amenities (main roads, schools, shops, train station,... ), in a secluded, quiet and verdant setting, in the village of Wanfercée-Baulet, "lot nr 1" residential house with private garden and car-port, part of a property complex set on 38 ares 73 ca of land; Former "Moulin des Amours farm" converted in 2011 into grouped housing and transformed into 5 dwellings, and numerous outbuildings for shared use with a surface area of +/- 340m² (workshop, living room, technical room, greenhouse, etc.). Ground floor: large, bright 56m² living room opening onto the kitchen, laundry room, terrace and garden overlooking the field. 1st floor: night hall with magnificent wrought-iron skylight leading to 2 bedrooms and shower room, mezzanine office area and 2nd floor: 2 bedrooms. In good general condition; work to be carried out: fitted kitchen and shower room to be replaced; rainwater tank with hydrophore unit. - PEB D - 307 kWh/m2.an. Atypical, surprising and unique house. If you've always dreamed of a grouped-housing project where you could get involved in a community life project close to nature, come and discover it! Great opportunity.
Planning information
Preemption
:
Not yet requested
Construction Permit
:
Yes
Summons Issued
:
No judicial recovery measure or administrative measure
Allotment Permit
:
Not applicable
Destination
:
Green area
CO2 emission
:
63 CO2/m�/year
E spec
:
307 kWh/m².year
Unique code
:
20240114012236
Heritages
:
No
Confort
Heating
:
Floor heating
Has water
:
Yes
Kitchen name
:
Uninstalled
Window glazing
:
Double
Window frame
:
wood
Usage
:
Habitation
Rooms
Kitchen
:
14,5 m²
Washroom
:
11,4 m²
Terrace
:
8,5 m²
Living room
:
56,1 m²
Mezzanine
:
12,4 m²
Bedroom
:
8,2 m²
Shower room
:
4,4 m²
Bedroom
:
8,7 m²
Nighthall
:
38,4 m²
Bedroom
:
14,1 m²
Bedroom
:
17,3 m²
Outbuilding
:
340,0 m²
Charges
provision
:
0 €
- cold water
:
0 €
- electricity
:
0 €
Charges owner
:
56 €







